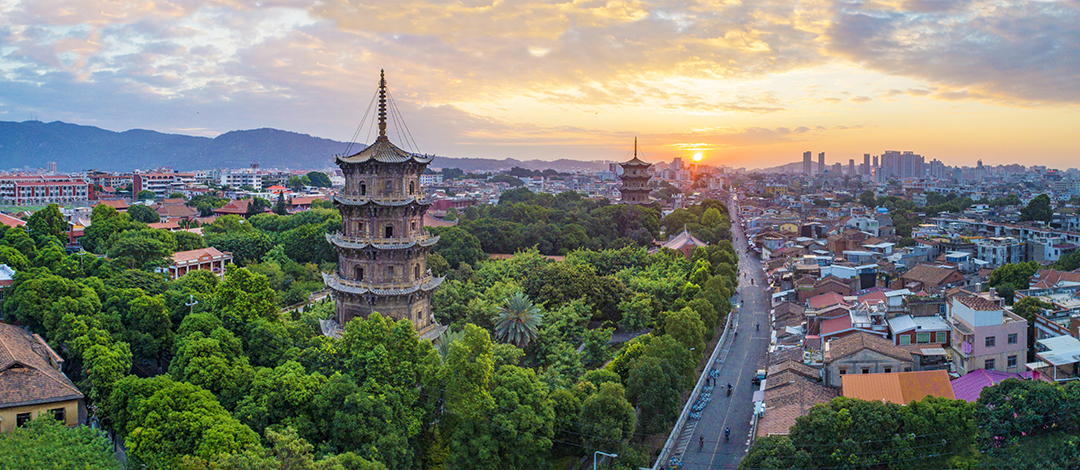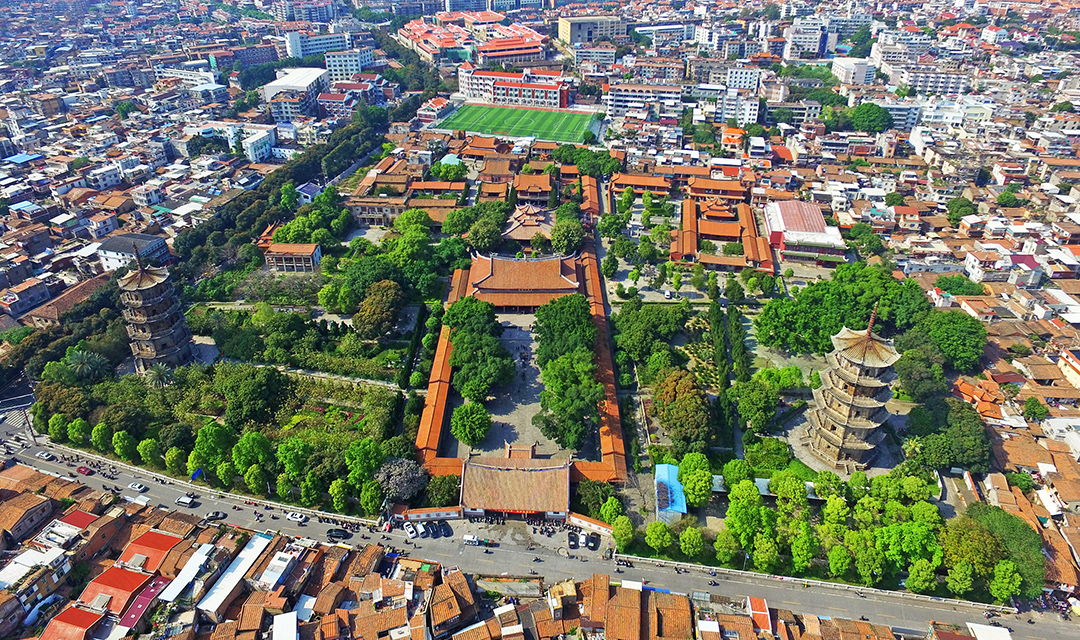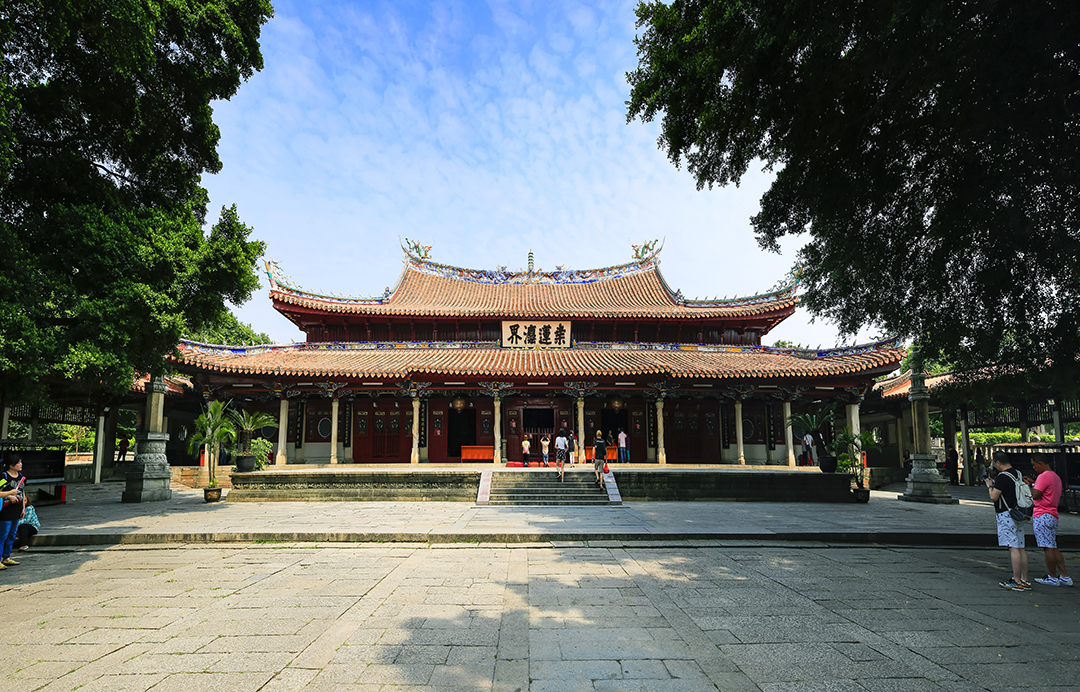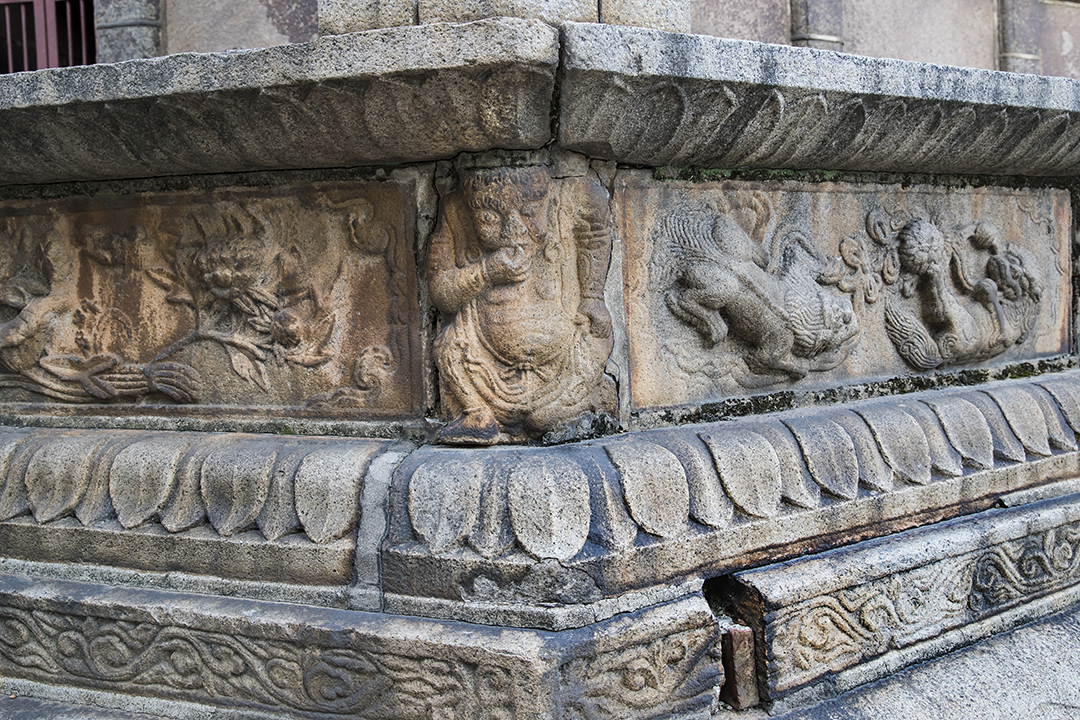
Kaiyuan Temple is a representative component reflecting the Multi-cultural Communities of Quanzhou as the world maritime trade emporium. As a result of maritime trade, its economic and diverse cultural relics reflect the economic prosperity and the fusion of diverse cultures of Quanzhou in the Song and Yuan eras. It also testifies to the significant contributions of rulers of the regional regime, Song and Yuan government officials, monks and powerful local clans to the city’s socio-economic development and maritime trade in the Song and Yuan periods. Kaiyuan Temple sits outside of the west gate of the smaller city of Quanzhou, bounded by the east-to-west thoroughfare on the south. Covering an area of about 70,000 square meters, it is the largest extant Buddhist temple complex in Fujian Province. Founded in 686, the temple was expanded in the subsequent dynasties and reached its peak in the 10th century. Its main layout was formed in the 13th century. Currently, the temple faces southward and comprises the central building complex, the east and west stone pagodas, and the eastern and western ancillary groups of buildings. The palatial-style Main Hall with nine-by-nine bays is dedicated to enshrining the Five Dhyani Buddhas. The supporting brackets inside the hall, carved in the shape of 24 flying Apsaras resembling Kalavinka, were ingeniously integrated into the building structure. The Sumeru pedestal facade on the front platform inlaid with Hindu Kamadenu and lion relief figures. The two pillars in the very rear central bay of the Main Hall are Hindu pillars carved out of diabase. The Ganlu Precept Altar featuring a double-eave octagonal pointed roof, is one of China’s top three surviving precept altars. A five-level ordination altar of its interior was established, surrounded by some other Apsaras functioning as supporting brackets. The East Pagoda (Zhenguo Pagoda), 48 meters in height, and the West Pagoda (Renshou Pagoda), 45 meters in height, are both five-storey octagonal pavilion-style granite pagodas. Each pagoda body consists of a central core encompassed with stone walls. On each floor there are four arched doors and four recessed niches, and various reliefs of Buddhist imagery are engraved on both sides of each niche and door. There are 80 such reliefs on each pagoda. Each theme blends perfectly into the carvings. All this testifies to the flourishing diverse religions and arts in Song-Yuan Quanzhou thanks to ethnic fusion and the inclusive cultural ethos.






 闽公安备35050302000734
闽公安备35050302000734
